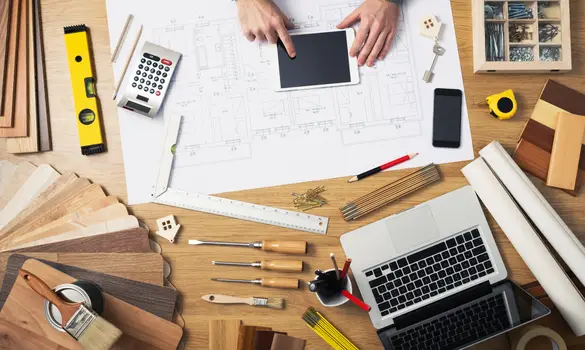
Remodeling design software is an absolute necessity for all contractors. These programs provide assistance from start to finish of remodeling projects to ensure success. Owners of contractor companies such as yourself need to understand these programs and their features in order to maximize the efficiency of their business. That said, you may not know what to be looking for or how to use the programs’ features. Keep reading for a guide to remodeling design software for contractor company owners.
3-D Renderings
One of the greatest features offered in remodeling design software is the ability to create 3 dimensional renderings of projects. Many home remodeling businesses use solutions with this feature to complete their projects more efficiently. Create these renderings either entirely from scratch or with the assistance of pre-made layouts. 3-D renderings provide you with an understanding of how the final product will exist in the space. This application is valuable to you as a contractor because it allows you to examine the structural integrity of the building before construction. Also, it provides you with a product to show clients to ensure they are happy. The best remodeling design software offers 3-D renderings allowing you to visualize your project long before construction starts.
Floor Plan Design
In addition to 3-D renderings, the best remodeling design software offers intuitive floor plan design. This is great for interior design businesses in particular because professionals can visualize projects more easily. This floor plan design program allows you to draw up a layout of each floor of your project while providing automated assistance. That means the software program auto-completes your design by filling in space for stairs or doorways. If you do not want to spend the time custom designing every floor plan, the software is still useful. These systems also offer floor plan templates that you can modify to tailor to specific projects. For contractor company owners, floor plan design is a must-have as part of your remodeling design software.
Document Import And Export
Though this feature can often be overlooked, document import and export is an important application of remodeling software. This feature lets you upload and download documents that are necessary to the completion of a project. In addition to documents, you can import reference images that the software can then translate into a rendering or floor plan. No matter how you choose to use the program, file import and export is crucial to the success of your contracting company. When using remodeling design software, ensure document import and export is included.
Project Management
Furthermore, for remodeling design software to be effective, it needs to include a project management feature. Project management assists you by organizing all documents and files associated with each of your open jobs. The feature also includes proposal assistance, invoice tracking, and calendar notifications. With project management, never again will you fall behind on a project or misplace important information on a job. Consider taking project management courses for further improvement. Use the project management feature of your remodeling design software to stay on top of all active and future jobs.
Tech Support
Finally, the best remodeling software will come equipped with easy to access tech support. You may encounter issues with even the most intuitive of software programs. In the event of a problem, you want a system that offers tech support. This may mean the program’s company provides live customer support over the phone or through an in application chat feature. The tech support system also includes broad FAQ and troubleshooting solutions. To ensure you never have a problem with your remodeling design software, use a program that offers friendly and efficient tech support.
For contractors, remodeling design software is a must-have to ensure their company is successful. You need a program that offers 3-D renderings and floor plan design in order to guarantee your project’s completion starting at inception. Document import and export allows you to store as well as use files associated with your projects in an easy to access place. Use project management programs to stay up to date on all current and future jobs. Furthermore, find a system that provides tech support in the event you run into a problem with the software. Follow this guide to make the most of remodeling design software for your contractor company.
 Business First Family Business, Accounting, Finance, Investing, Marketing And Management
Business First Family Business, Accounting, Finance, Investing, Marketing And Management